36 Jesse Way, Mount Sinai, NY 11766
$845,000
Sold Price
Sold on 6/05/2023
 4
Beds
4
Beds
 2.5
Baths
2.5
Baths
 Built In
1997
Built In
1997
| Listing ID |
11154866 |
|
|
|
| Property Type |
Residential |
|
|
|
| County |
Suffolk |
|
|
|
| Township |
Brookhaven |
|
|
|
| School |
Mount Sinai |
|
|
|
|
| Total Tax |
$17,815 |
|
|
|
| Tax ID |
0200-164-00-04-00-002-030 |
|
|
|
| FEMA Flood Map |
fema.gov/portal |
|
|
|
| Year Built |
1997 |
|
|
|
| |
|
|
|
|
|
Come Discover Everything this Beautiful 4 Bedroom 2.5 Bath Home Has to Offer with Lush Landscaping & Entertainers Dream Backyard, all Nestled on a Desirable .74 Acre. Meticulously Maintained Throughout, w. Inviting Foyer, Spacious Living Room, Formal Dining Room, & Impeccably Updated Eat-In Kitchen w. SS Appliances & Granite Countertops. Great Room w. Vaulted Ceiling Adorned w. Skylights & Statement Stone Floor to Ceiling Wood Burning Fireplace w. Bright Sliding Glass Door Just Steps to your Outdoor Patio w. Stone Gas Grill & Outdoor Fridge. All Encompassed by an In-Ground 40 x 20 Pool, Basketball Court, Screened Gazebo w. Outdoor Speakers, and Pool Bar w. TV & Mini Fridge - to Enjoy Every Bit of Outdoor Living. Spacious Primary Master Bedroom w. Jacuzzi En-Suite, WIC, & Vaulted Ceiling that is Graced w. Natural Light. Fully Fenced Backyard, IGS, & Dual Fuel Generator w. Hook Up. Natural Gas Heat. Large 2.5 Car Garage w. High Ceilings. Spacious Full Finished Basement w. Electric Heat. 2 Sheds. Desirable Mount Sinai Schools. First Time this Home Has Been Brought to Market and it's a True Must See!
|
- 4 Total Bedrooms
- 2 Full Baths
- 1 Half Bath
- 0.74 Acres
- 32234 SF Lot
- Built in 1997
- Contemporary Style
- Lower Level: Finished
- Lot Dimensions/Acres: .74
- Oven/Range
- Refrigerator
- Dishwasher
- Microwave
- Washer
- Dryer
- Carpet Flooring
- Hardwood Flooring
- 8 Rooms
- Entry Foyer
- Family Room
- Walk-in Closet
- 1 Fireplace
- Baseboard
- Hot Water
- Natural Gas Fuel
- Central A/C
- Basement: Full
- Hot Water: Gas Stand Alone
- Features: Cathedral ceiling(s), eat-in kitchen,formal dining room, granite counters,master bath,powder room
- Vinyl Siding
- Attached Garage
- 2 Garage Spaces
- Community Water
- Other Waste Removal
- Patio
- Fence
- Irrigation System
- Shed
- Construction Materials: Frame
- Exterior Features: Basketball court
- Lot Features: Level
- Window Features: Skylight(s)
- Parking Features: Private,Attached,2 Car Attached
- Sold on 6/05/2023
- Sold for $845,000
- Buyer's Agent: Theodoros Kritikos
- Company: Compass Greater NY LLC
|
|
Signature Premier Properties
|
|
|
Signature Premier Properties
|
Listing data is deemed reliable but is NOT guaranteed accurate.
|



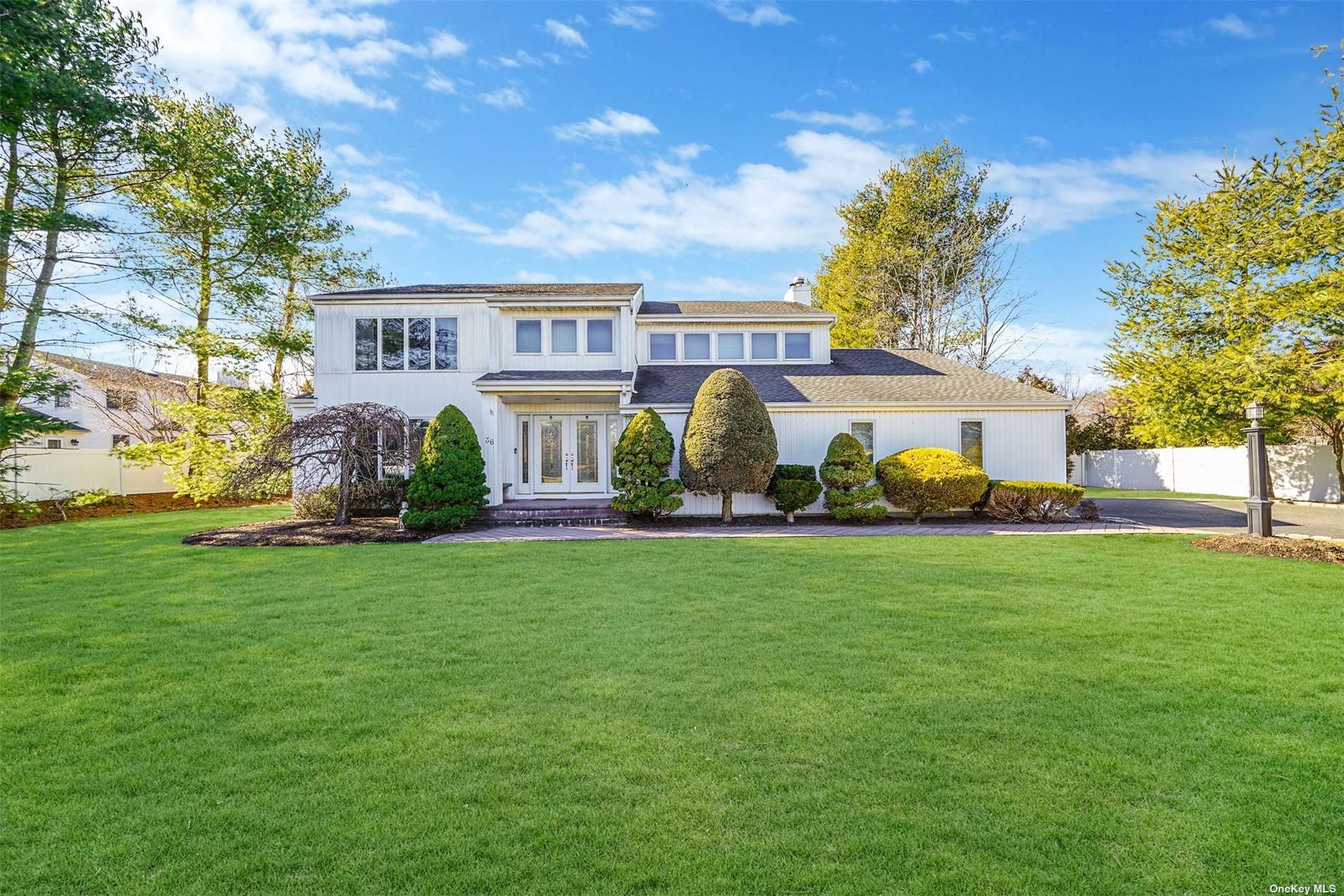

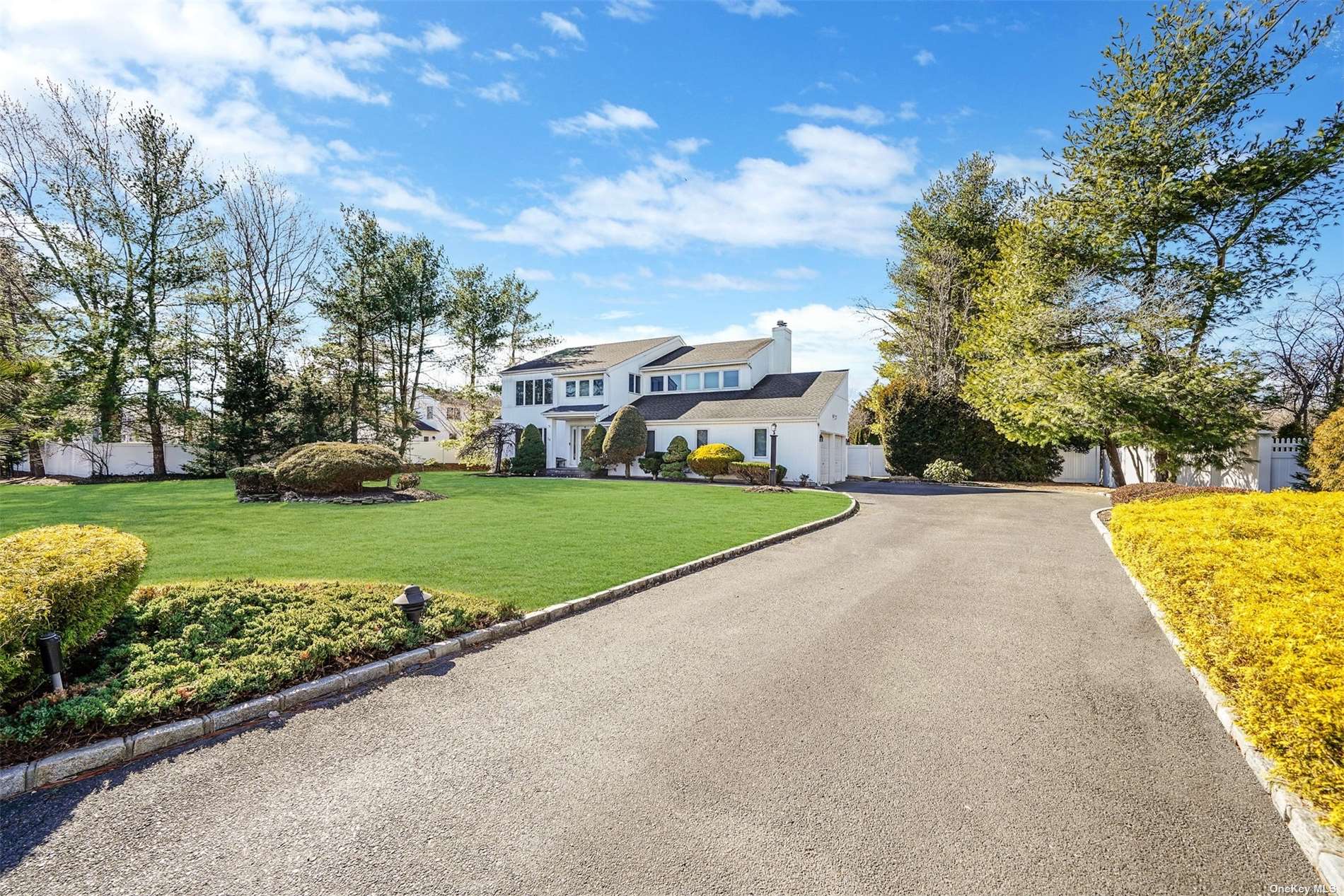 ;
;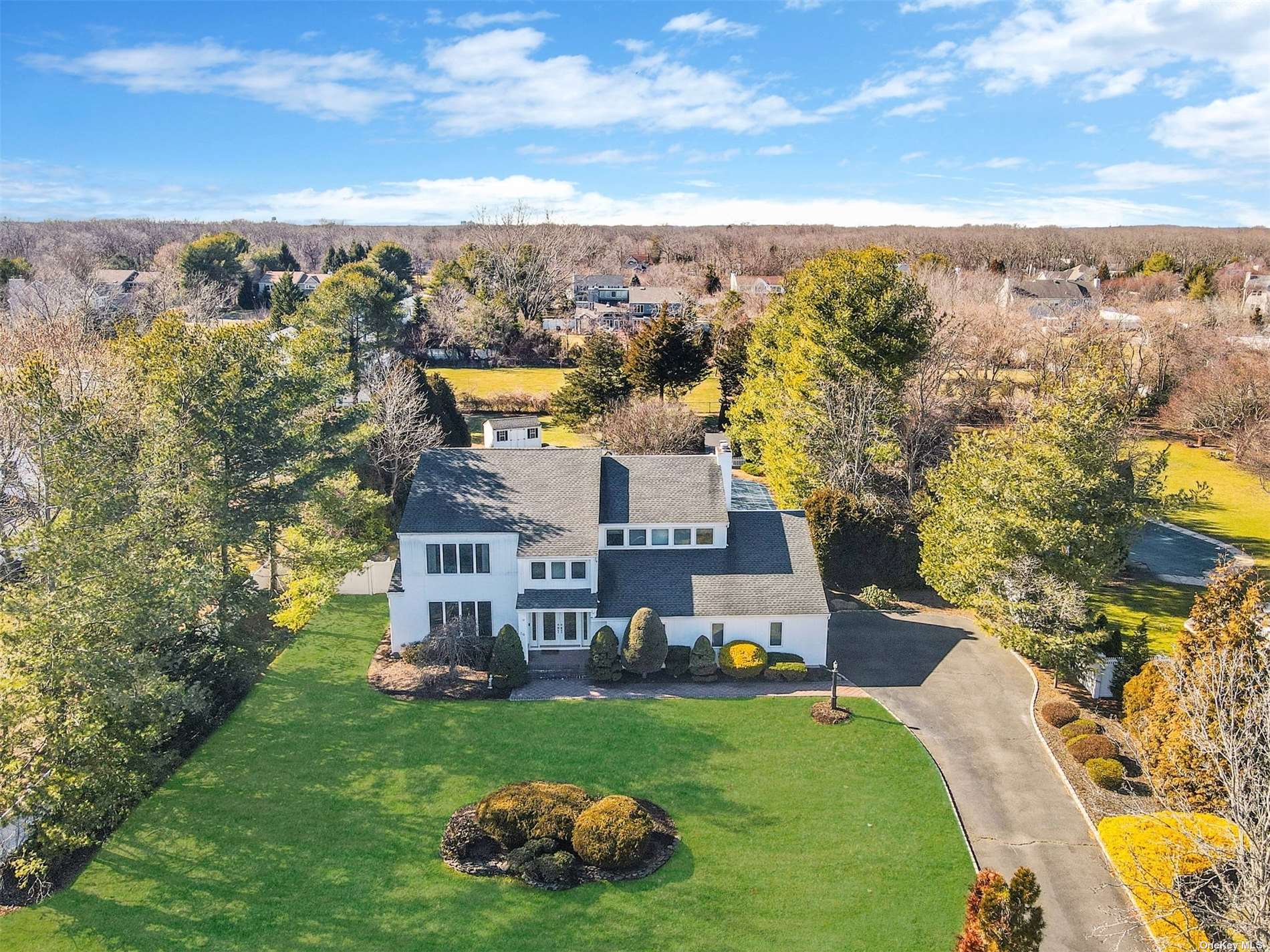 ;
;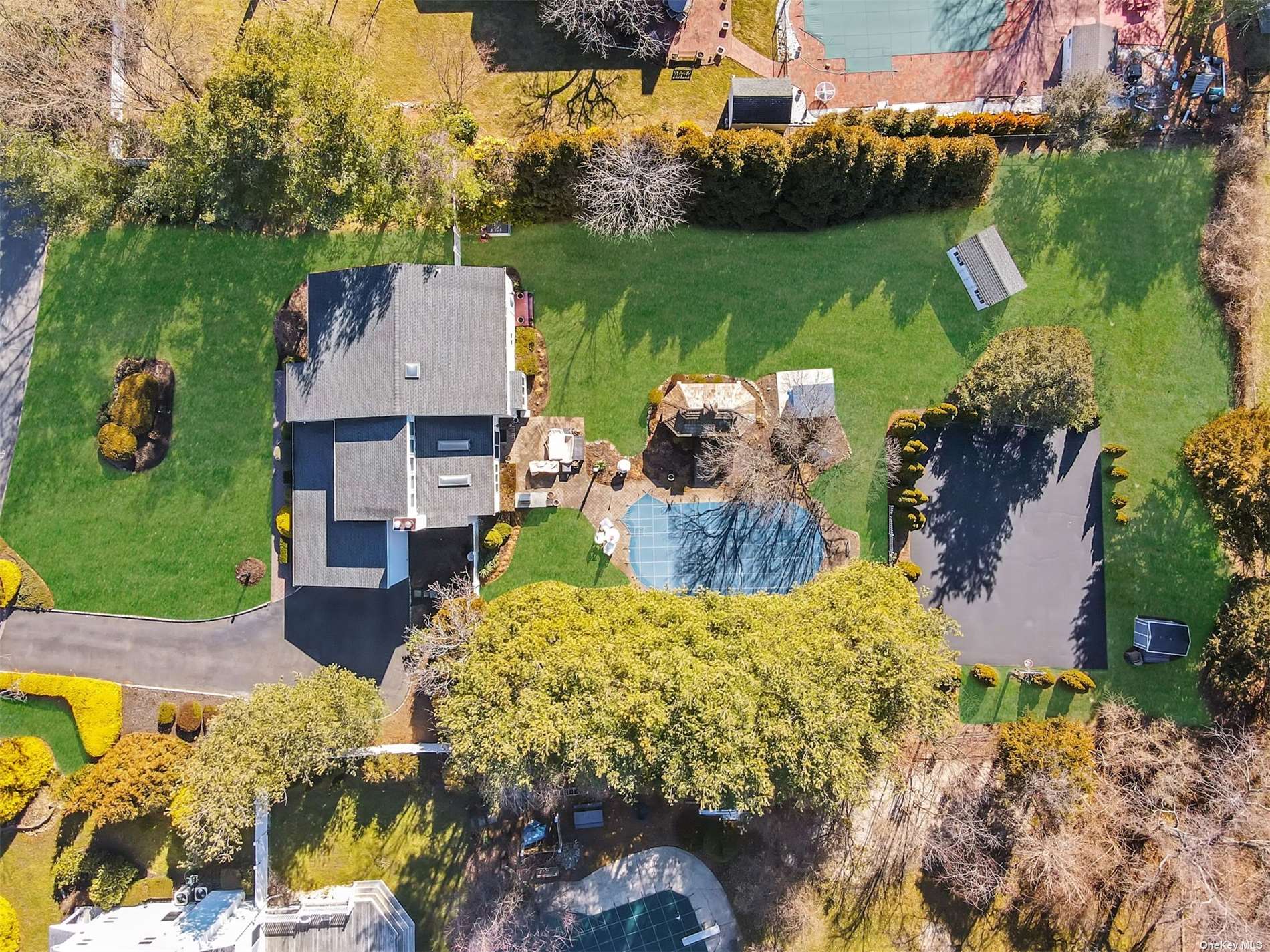 ;
;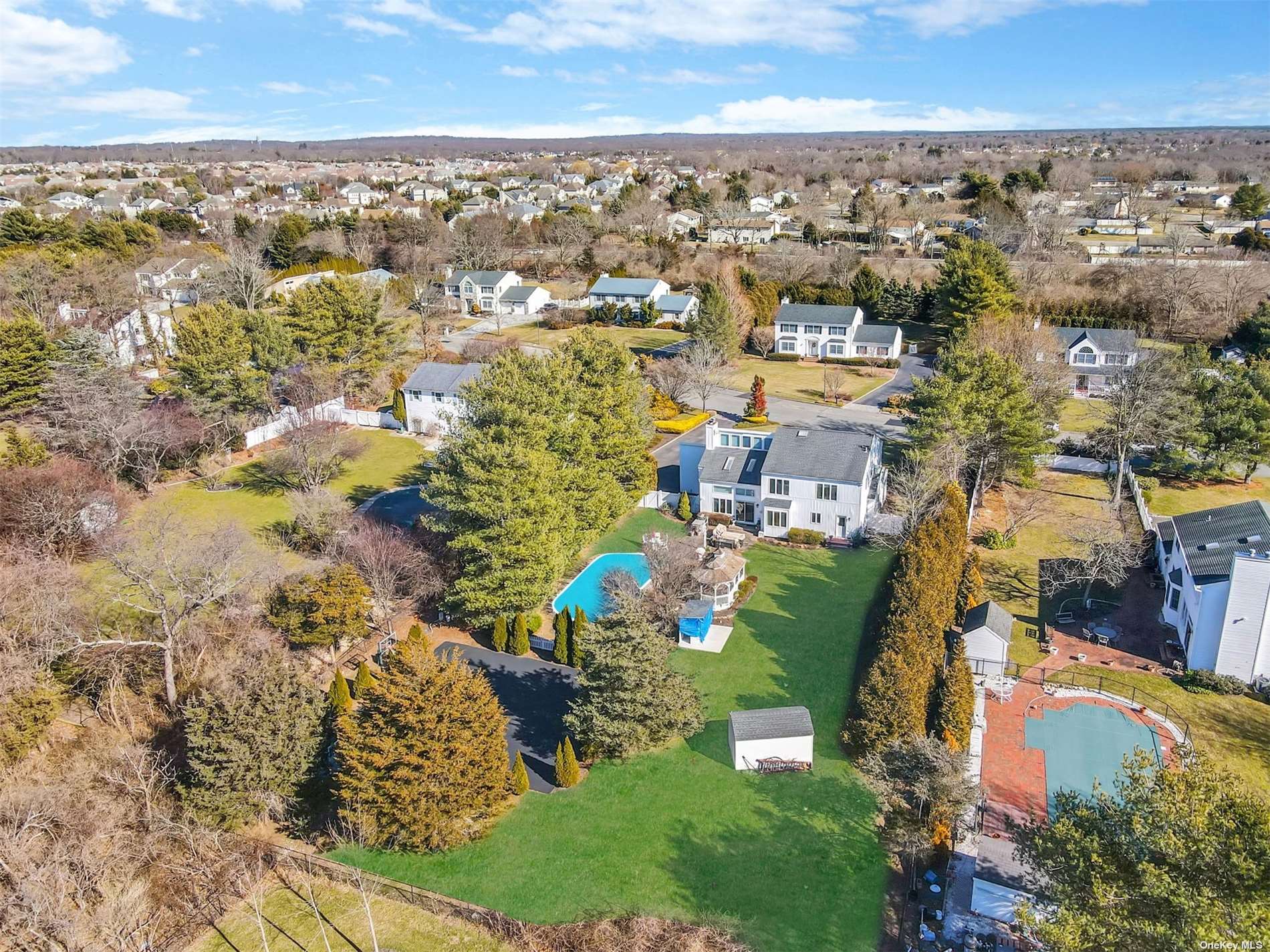 ;
;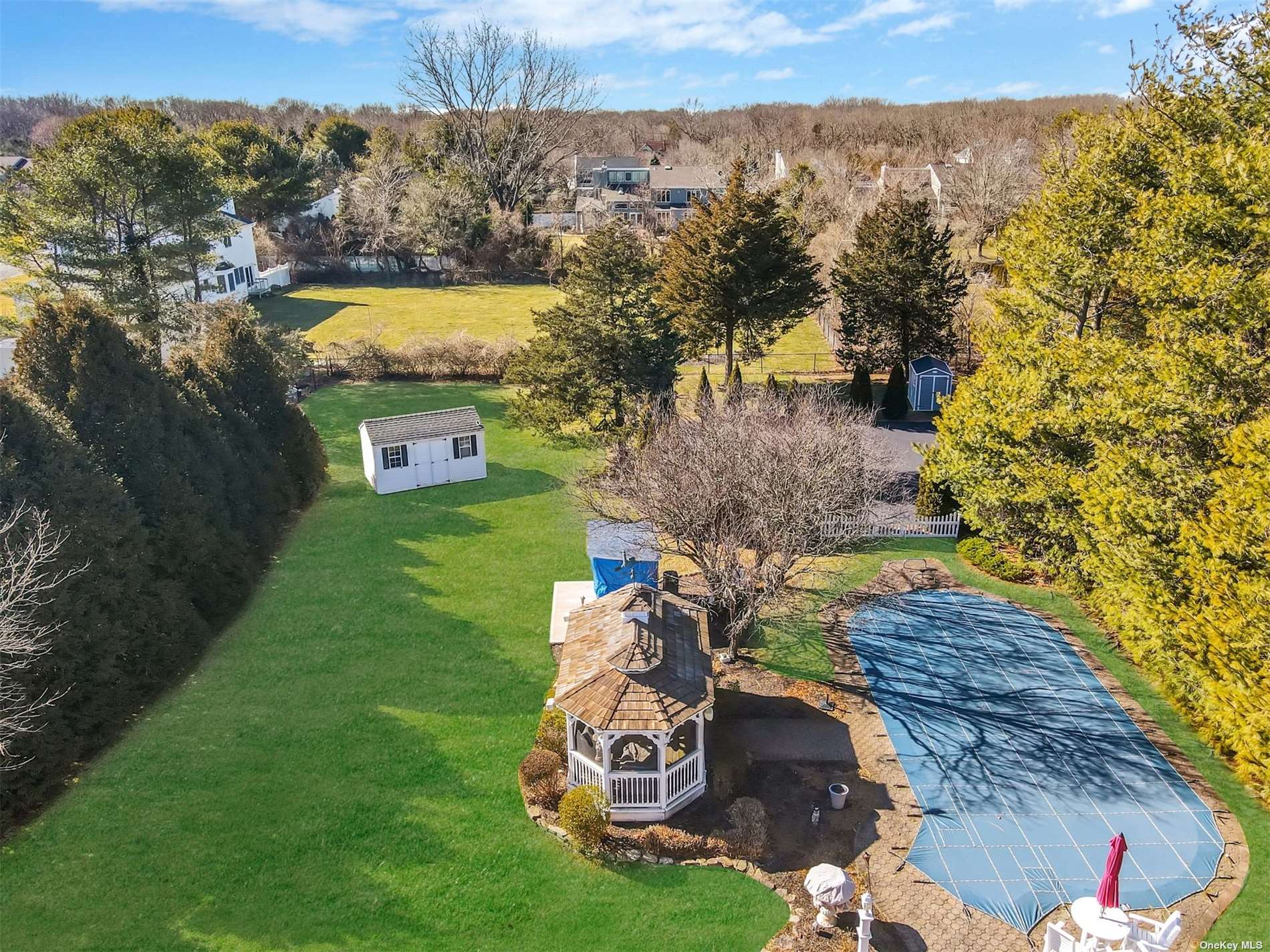 ;
;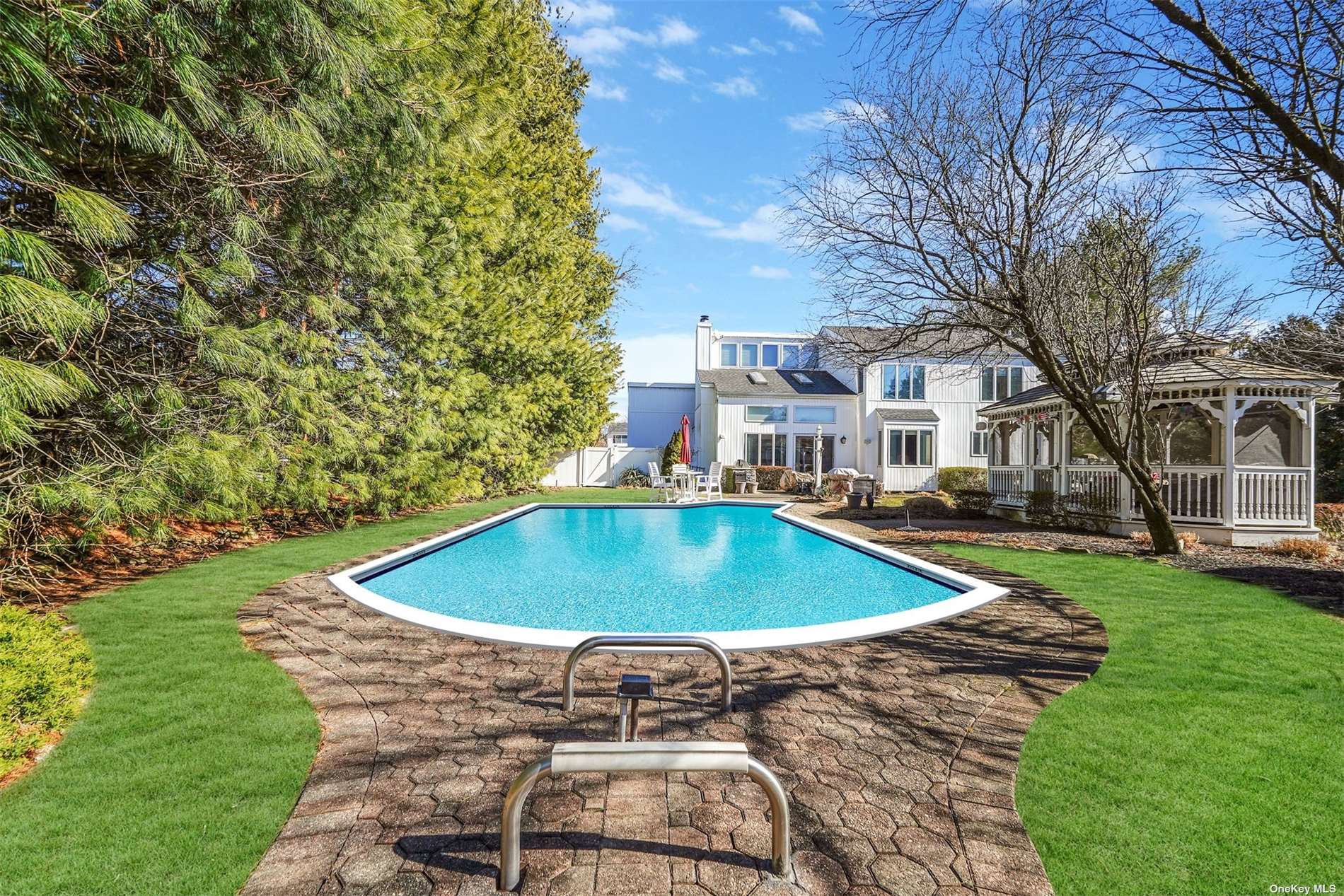 ;
;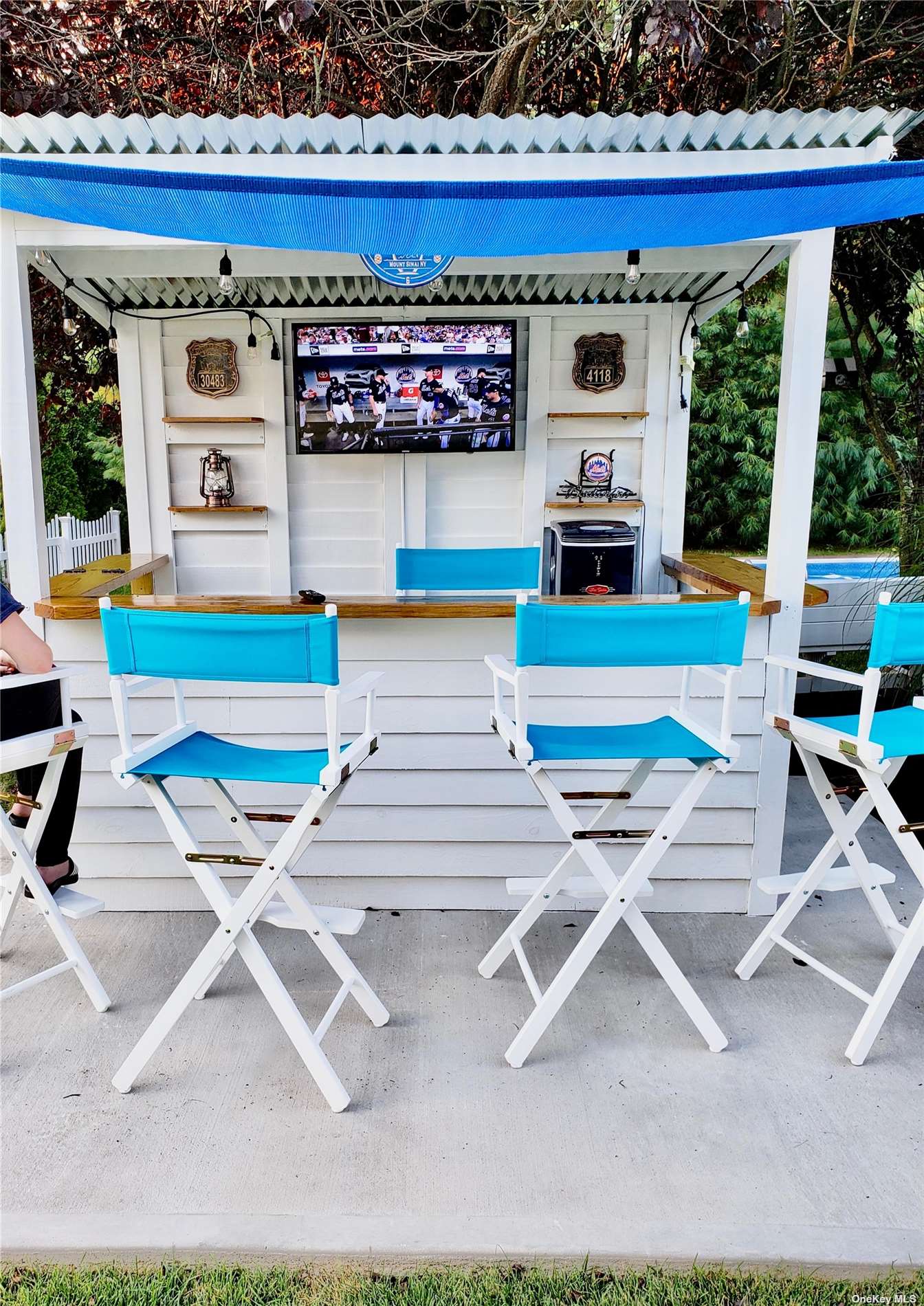 ;
;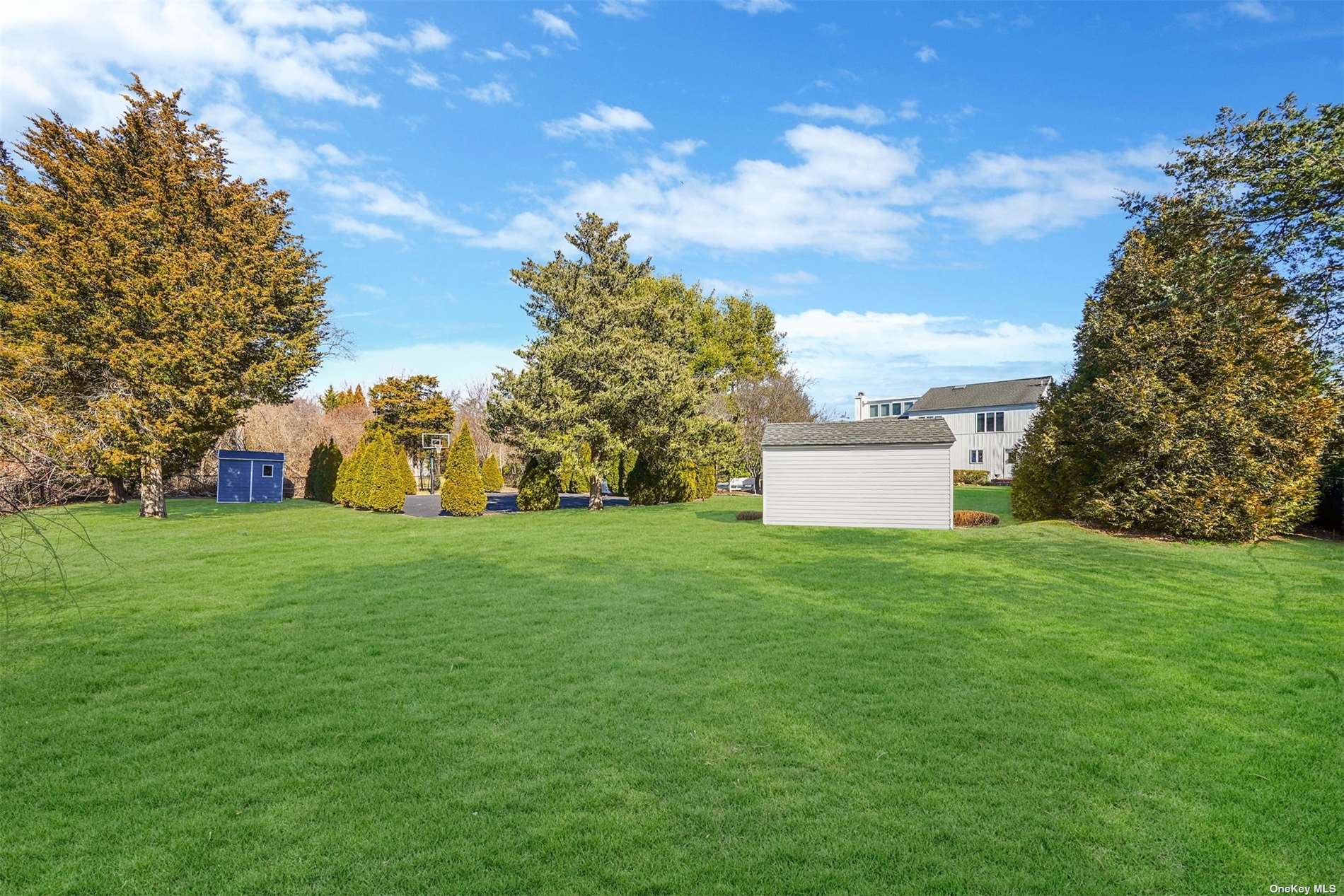 ;
;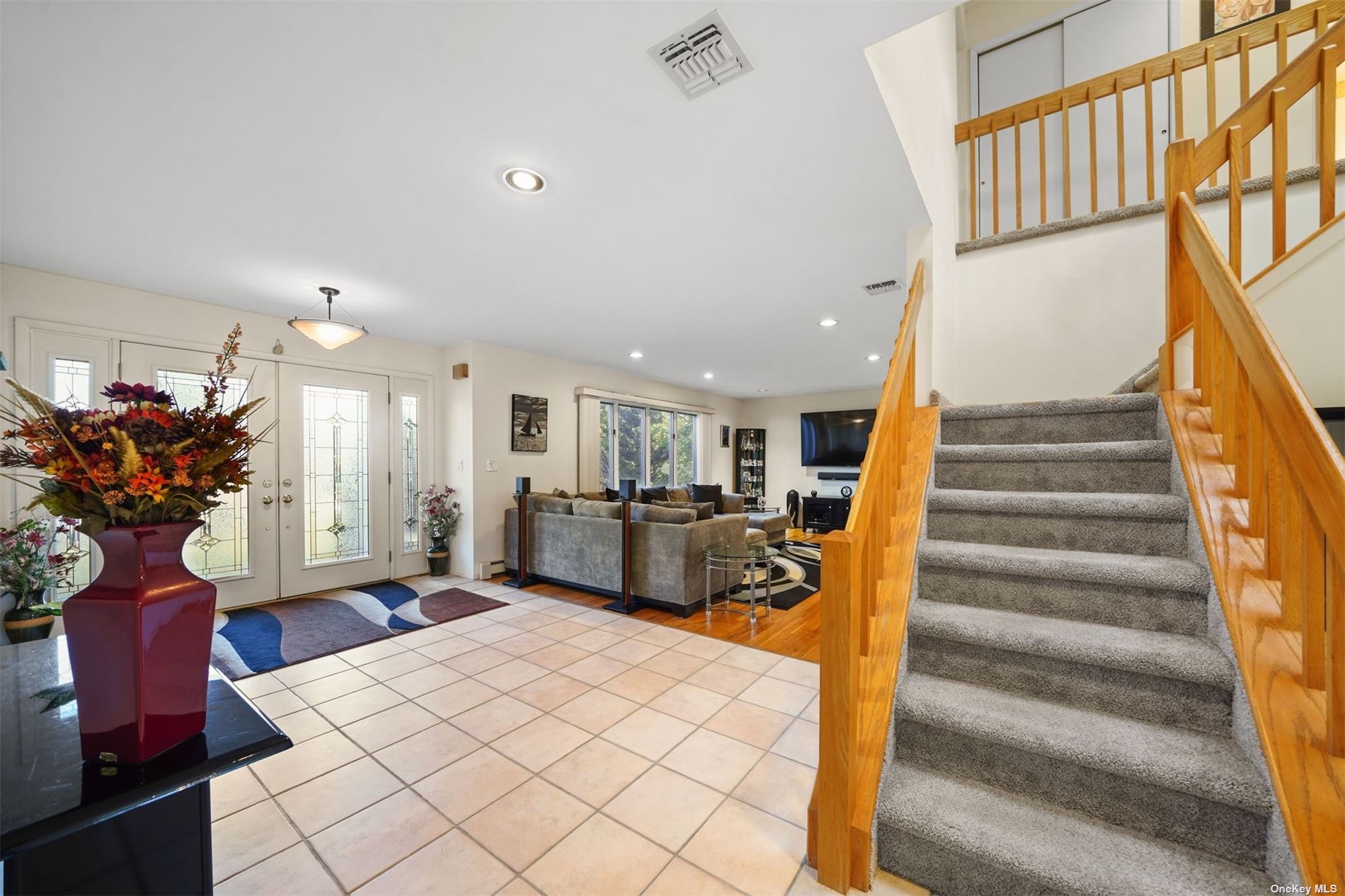 ;
;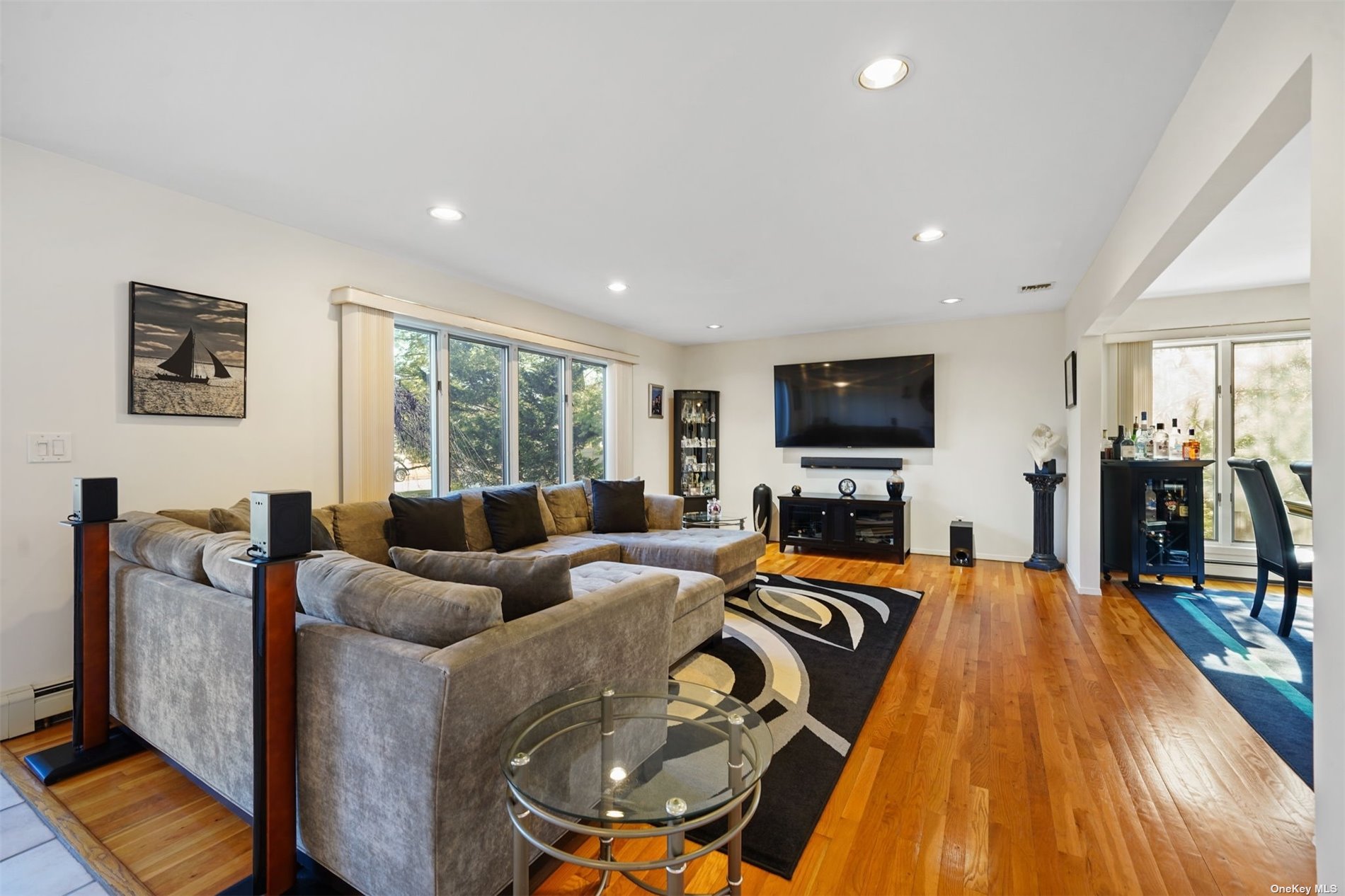 ;
;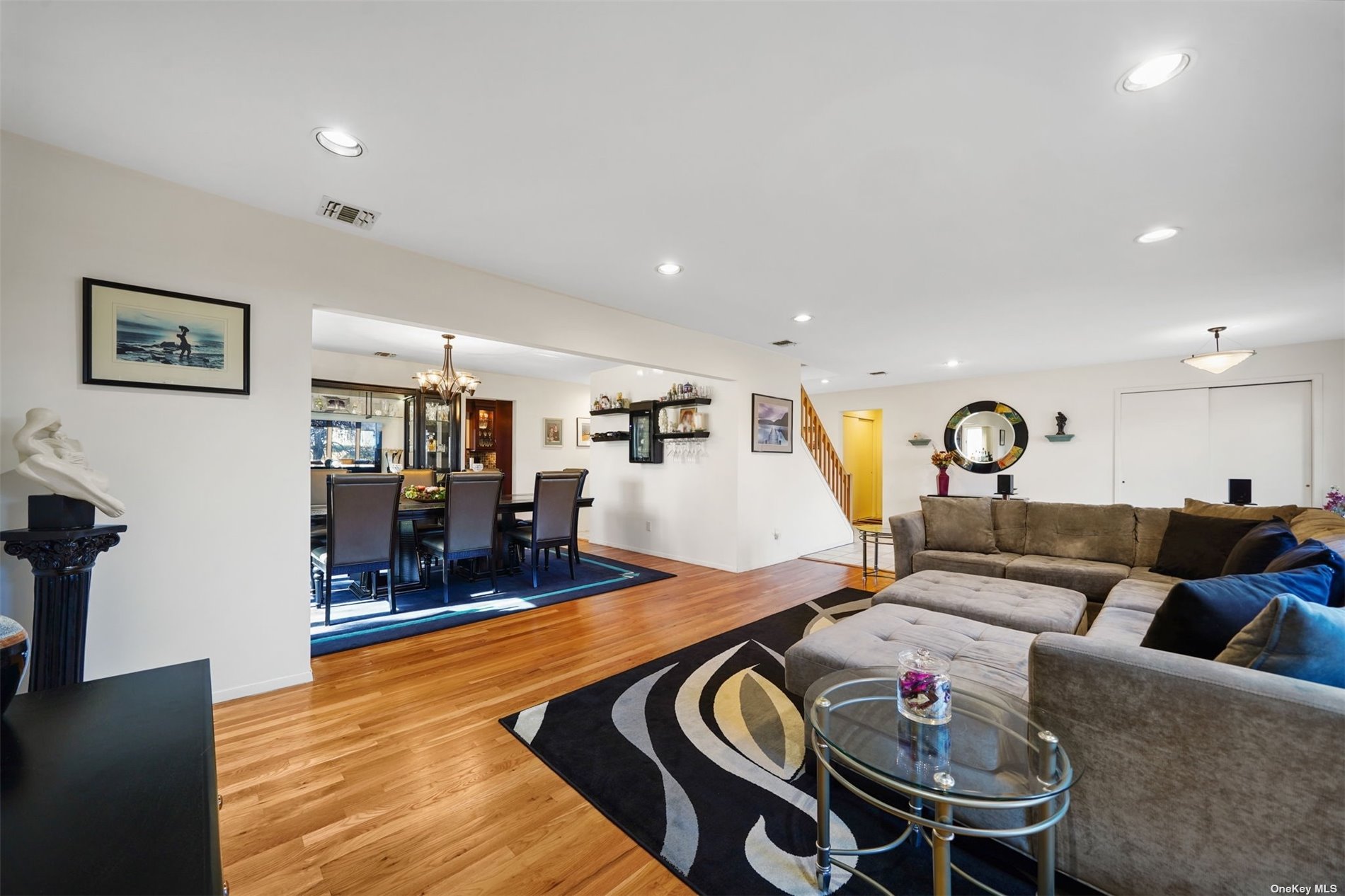 ;
;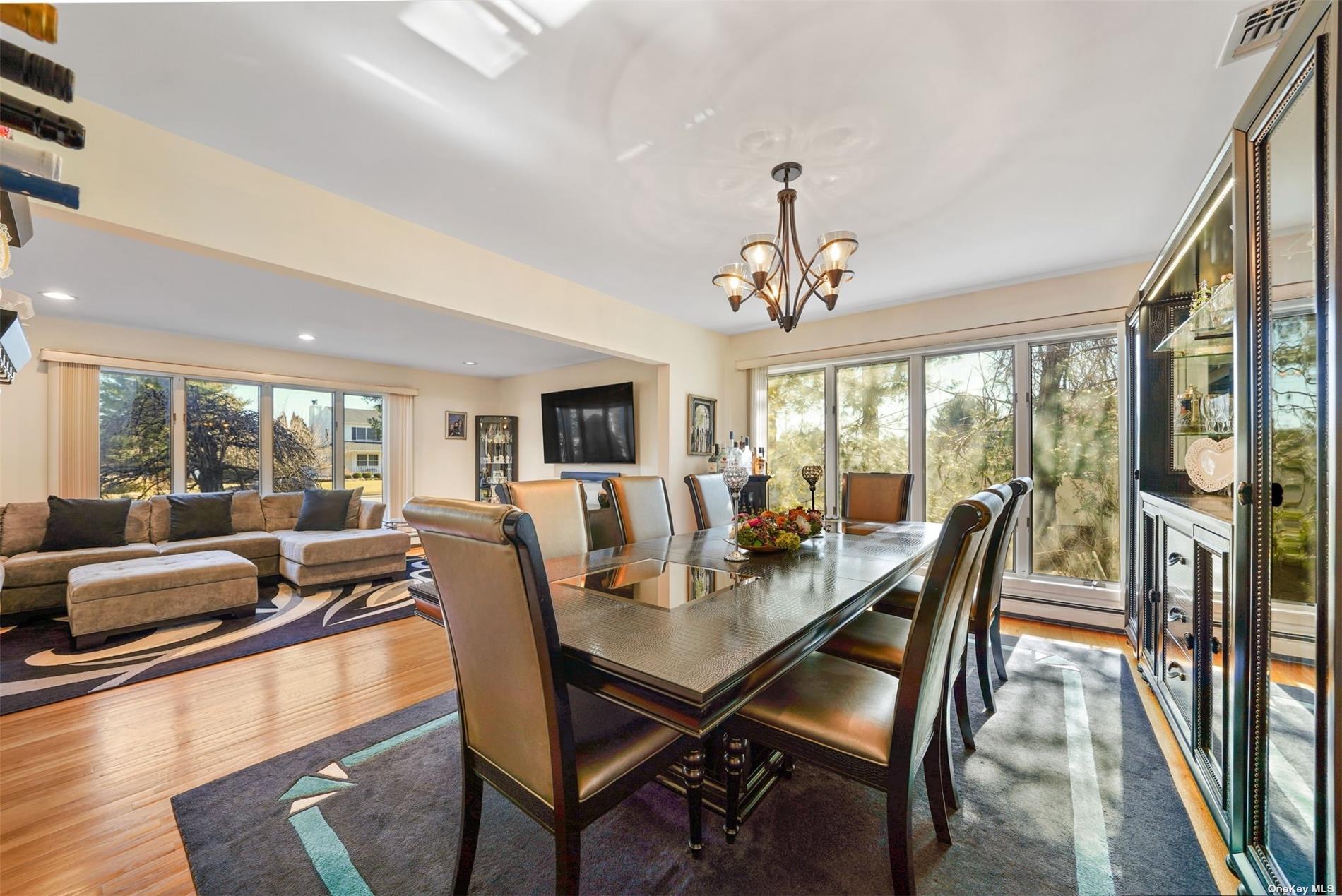 ;
;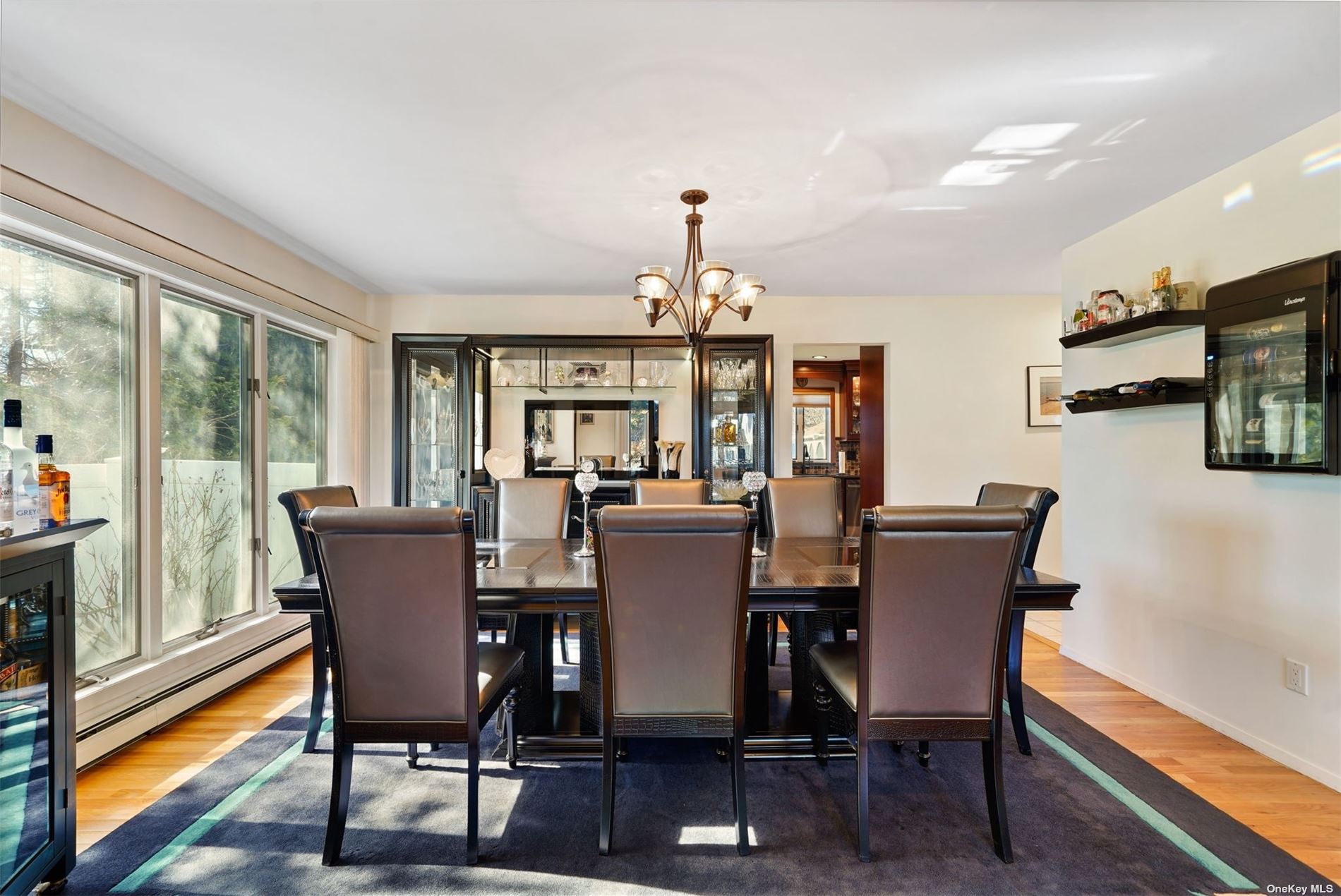 ;
;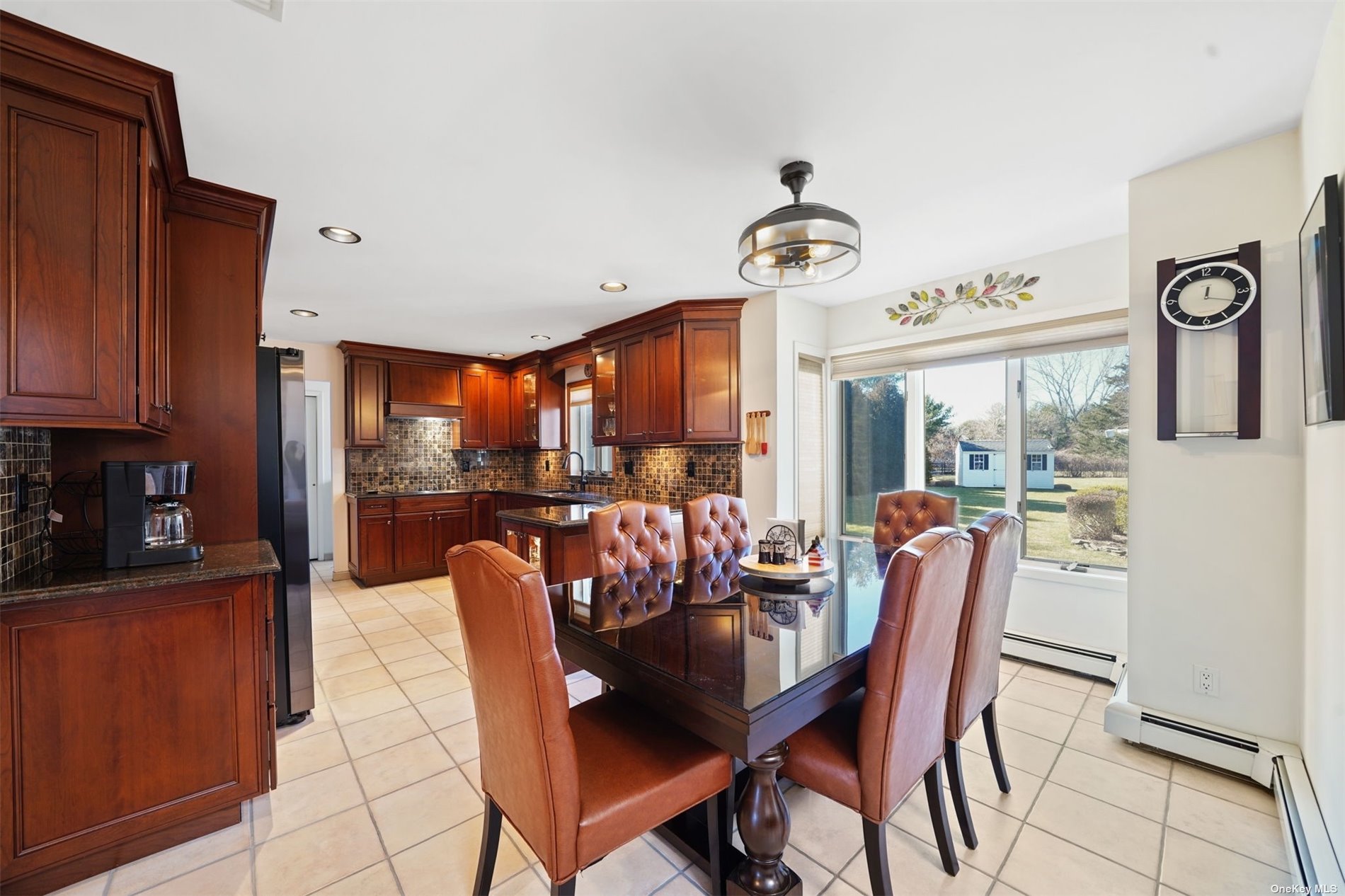 ;
;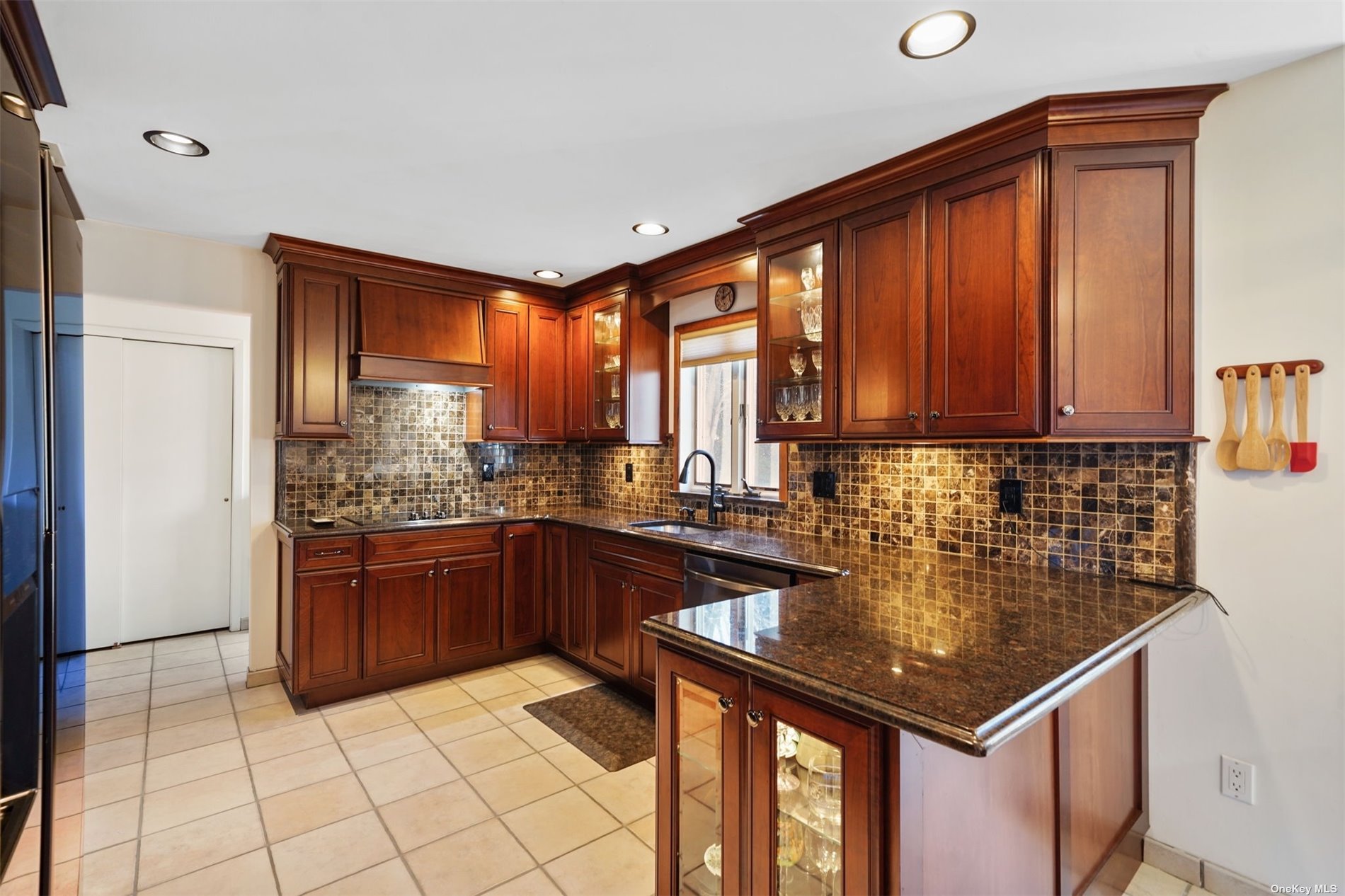 ;
;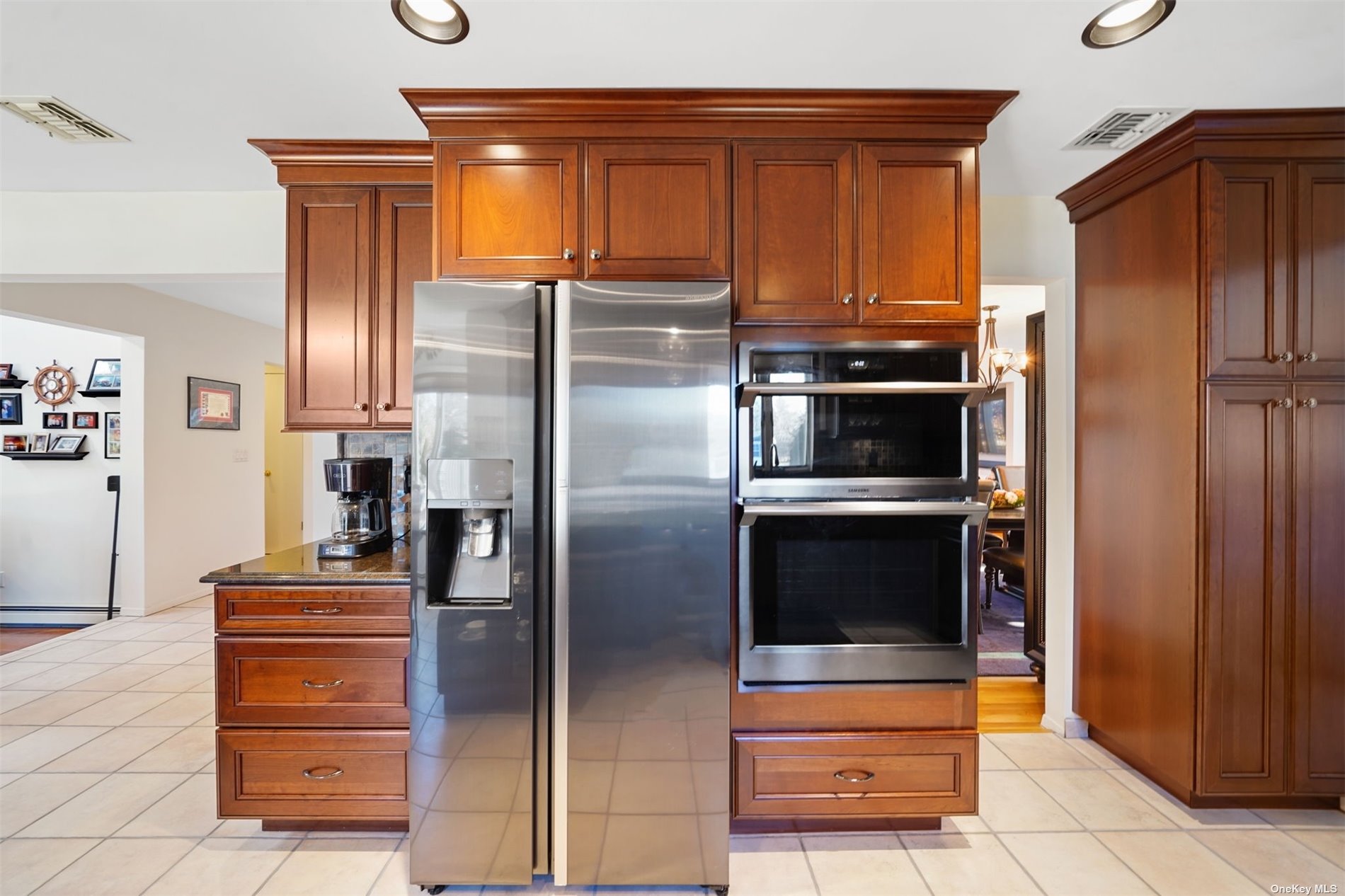 ;
;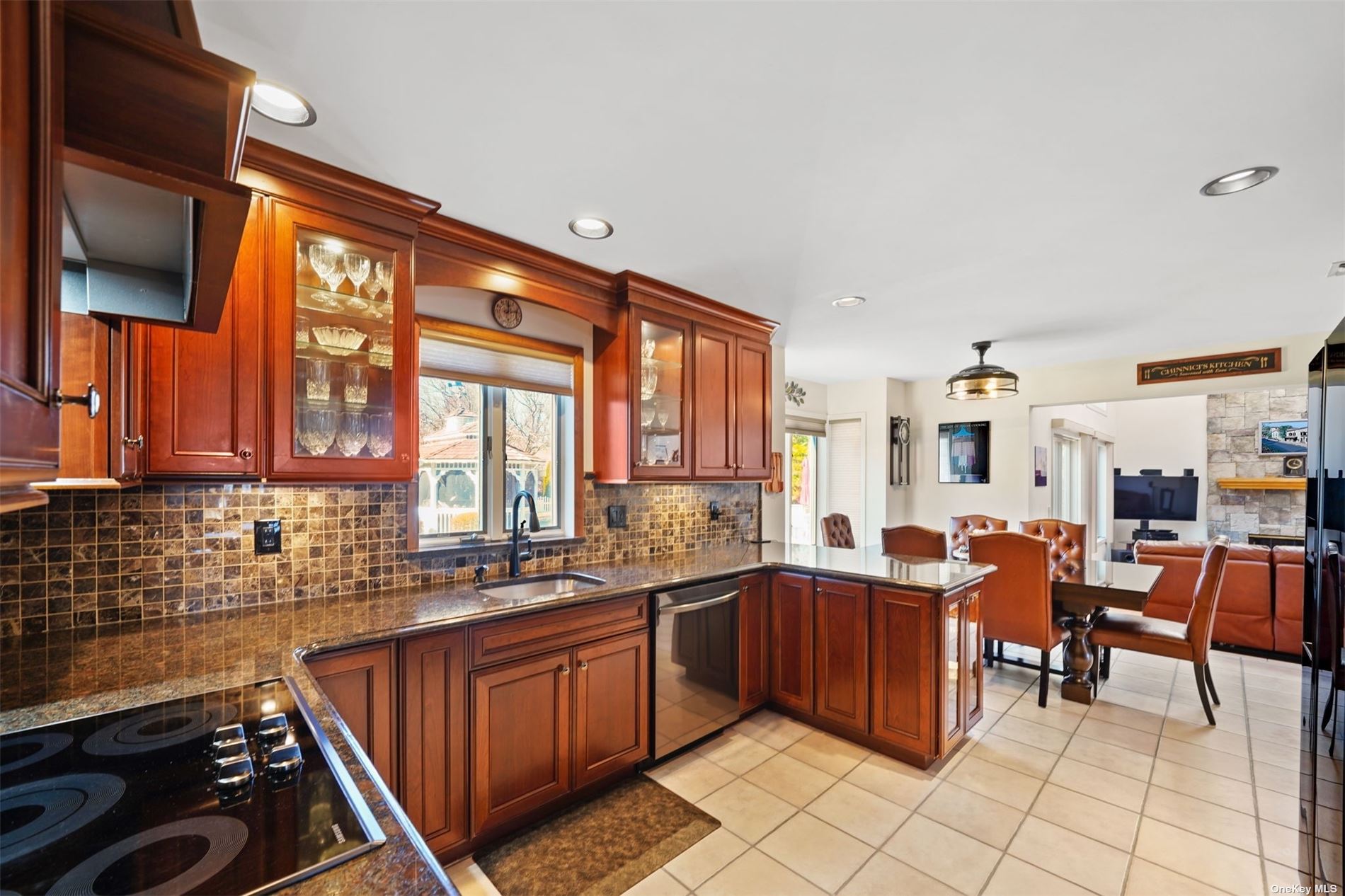 ;
;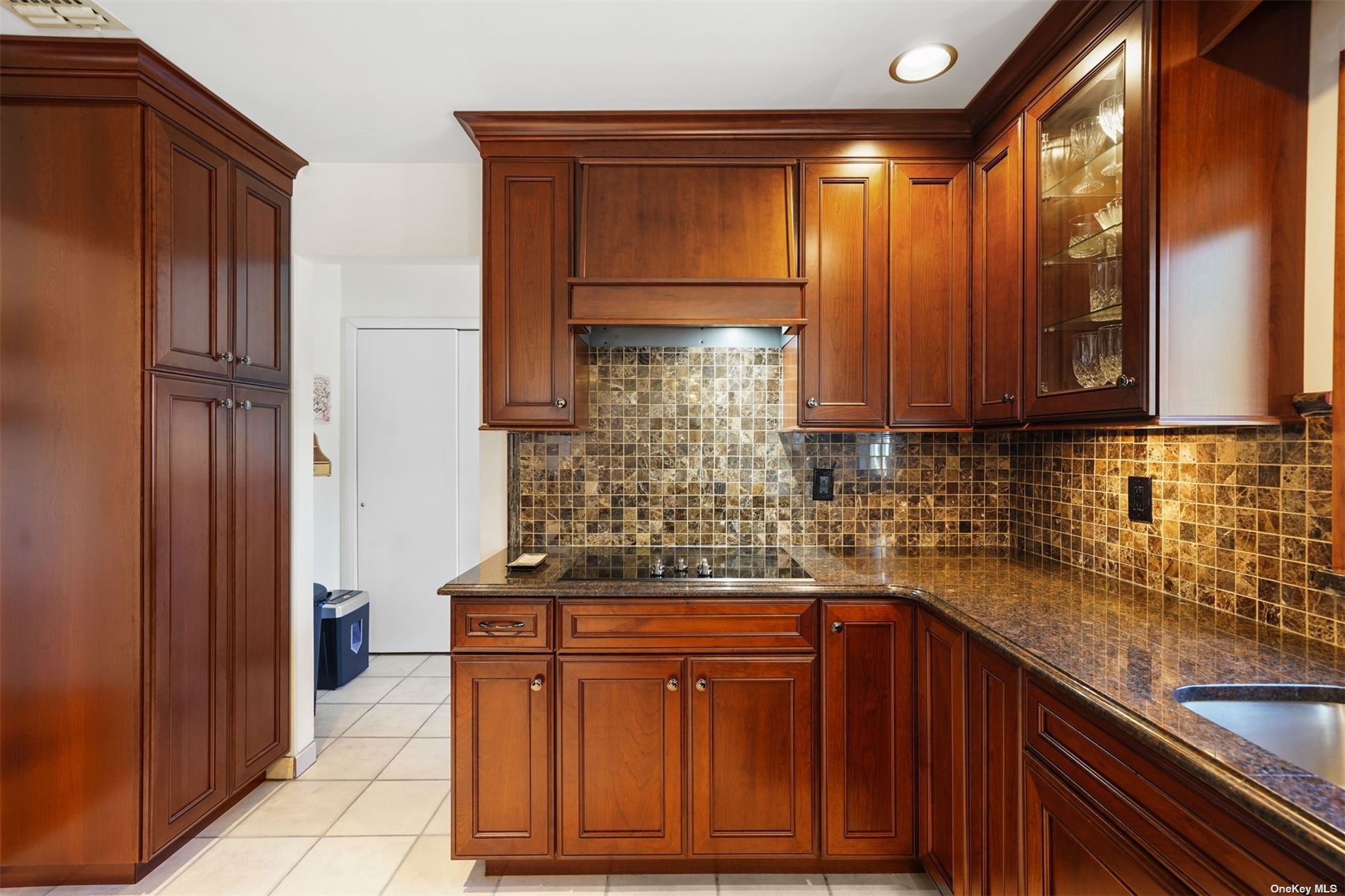 ;
;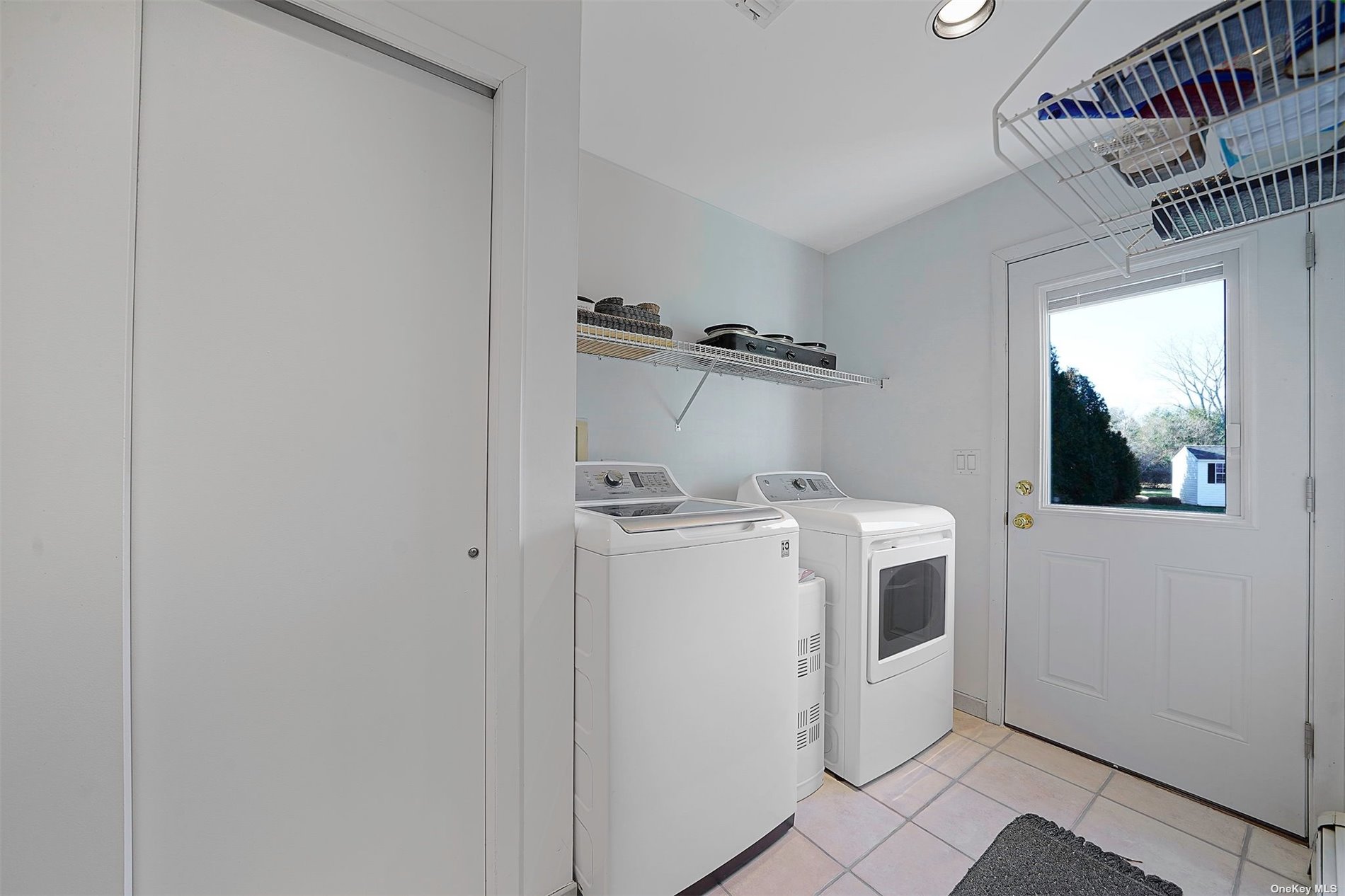 ;
;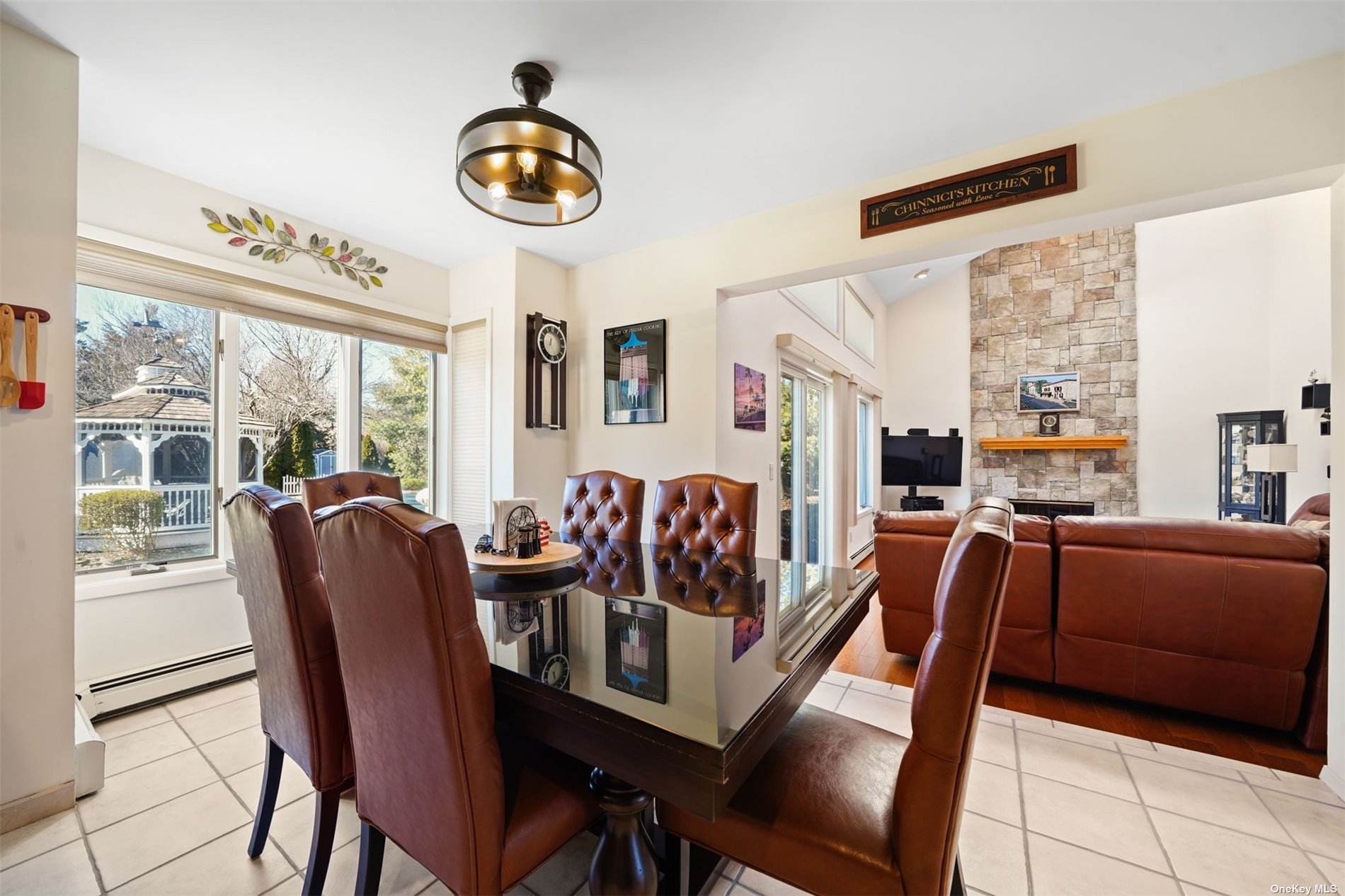 ;
;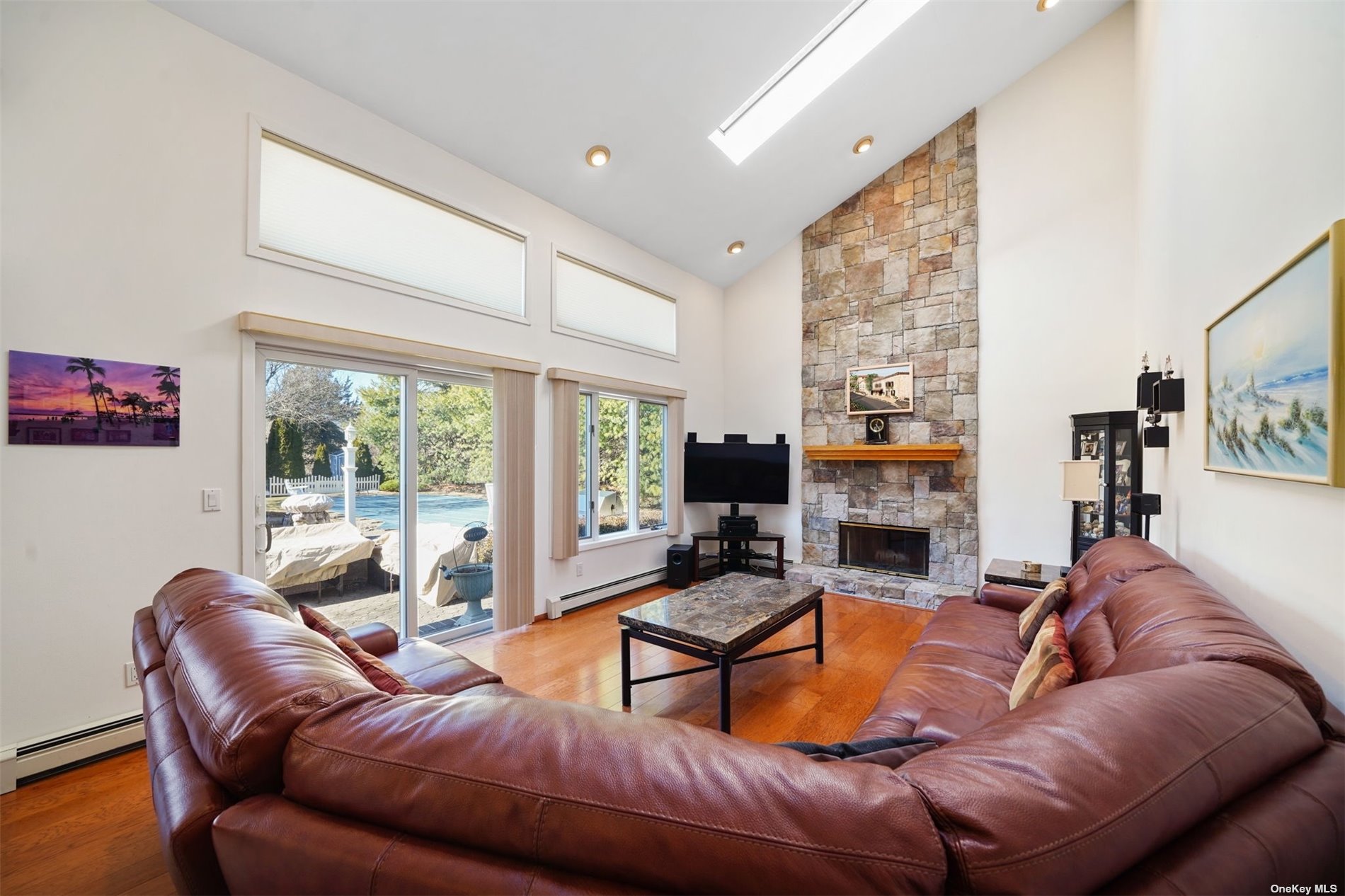 ;
;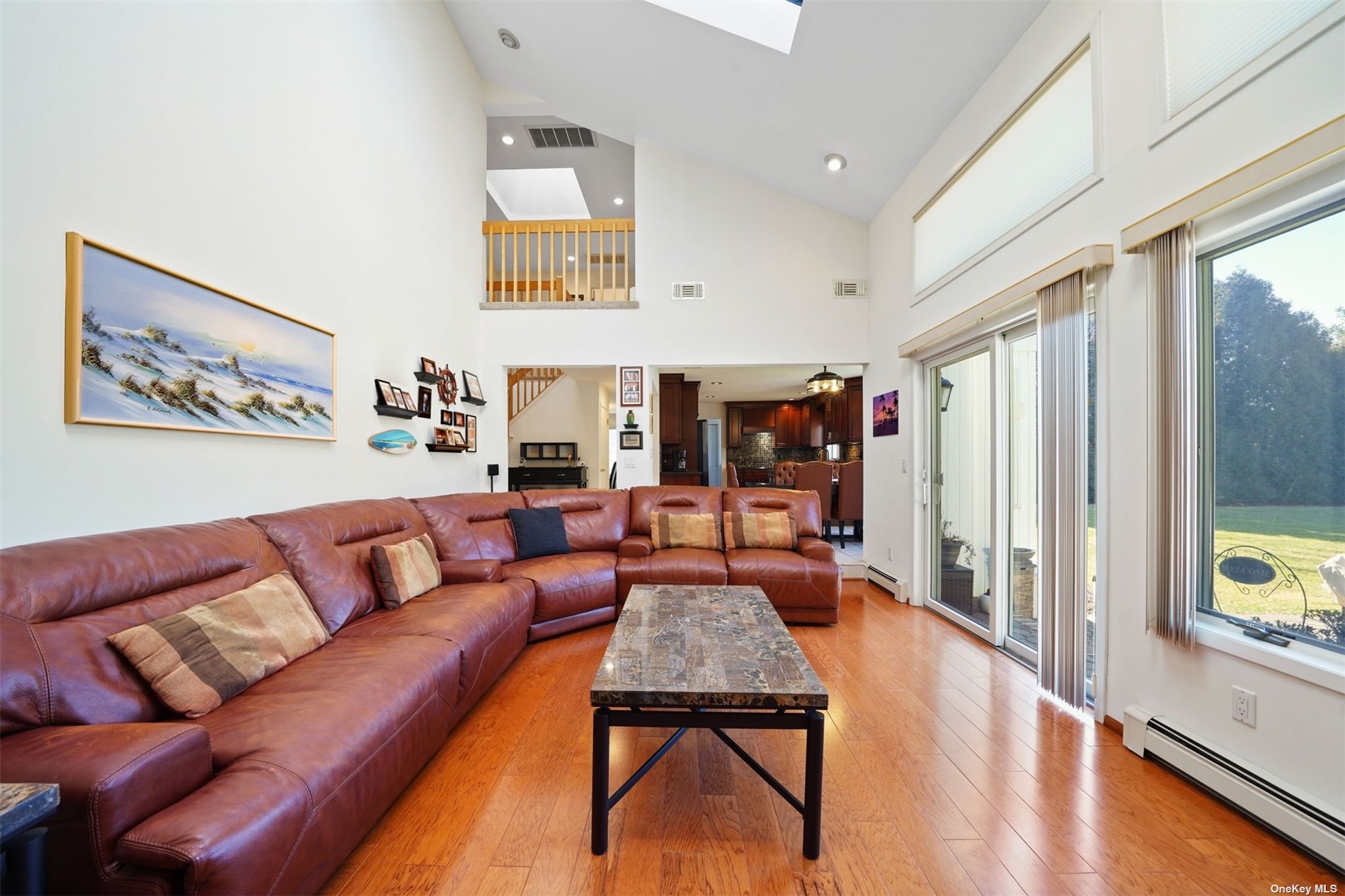 ;
;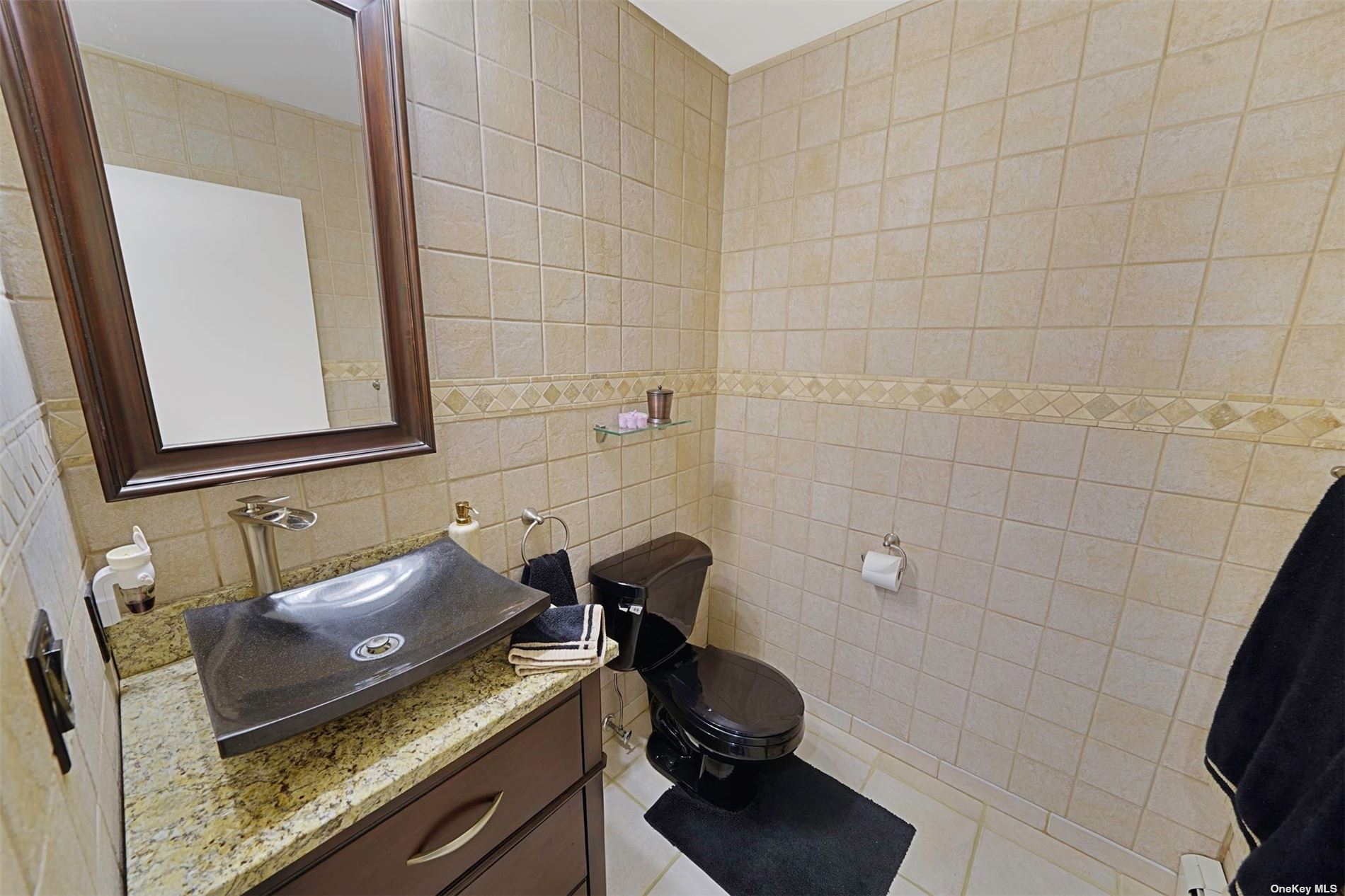 ;
;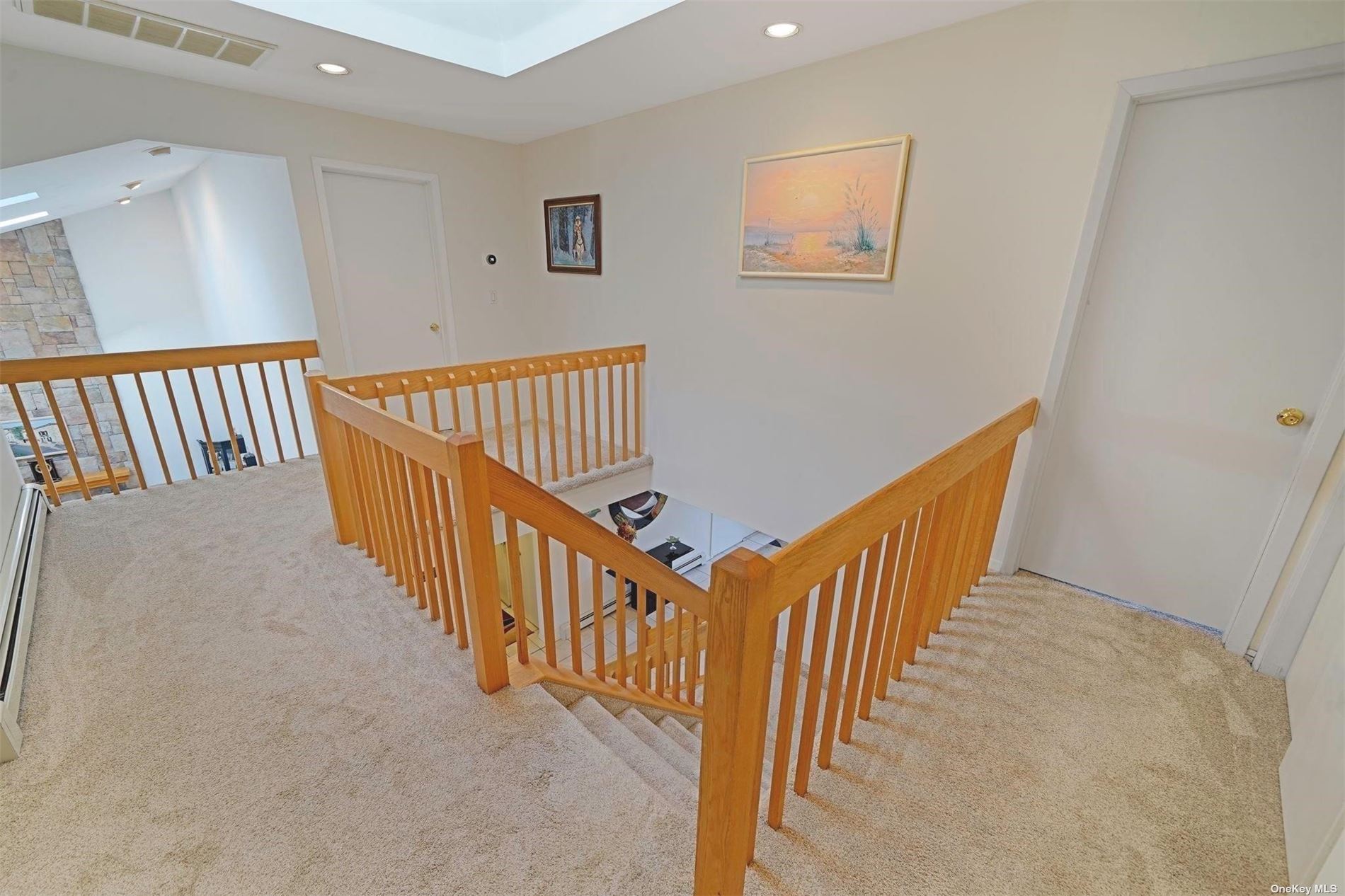 ;
;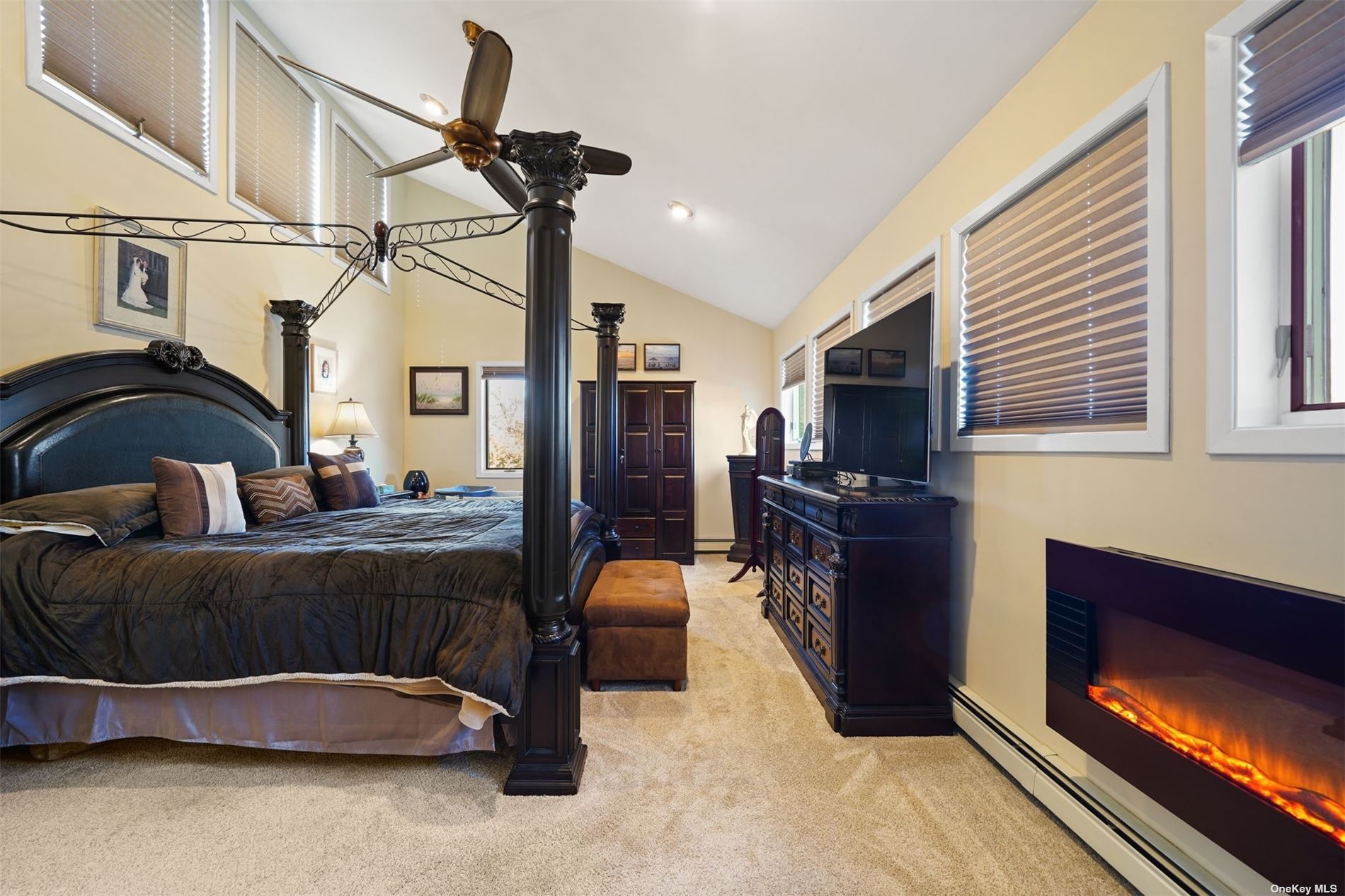 ;
;